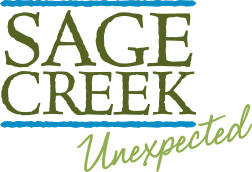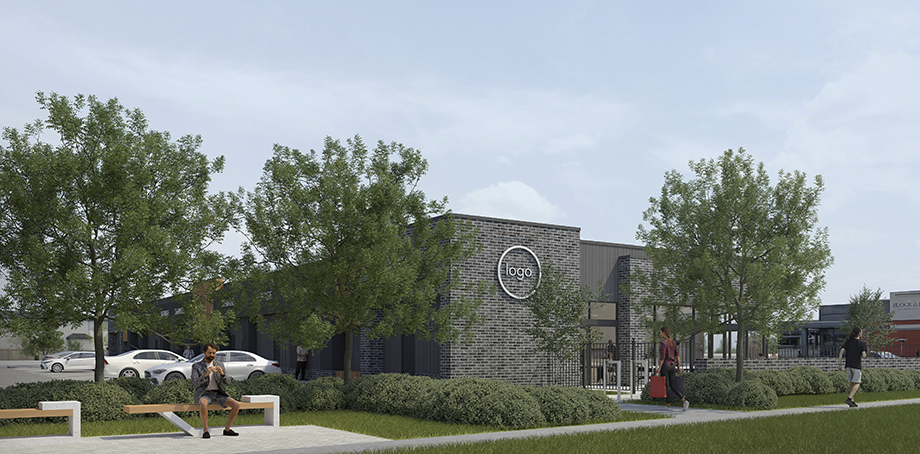Many may remember the small house located on the empty land situated across from Block and Blade within the Village Centre. This house originally served as the first welcome centre for the community before any homes or businesses had been constructed, but the intention was never for that house to be a permanent fixture.
That parcel of land is zoned C2, which means it is zoned commercial with multifamily as a conditional use. The entire parcel has been re-subdivided into three portions as seen below.
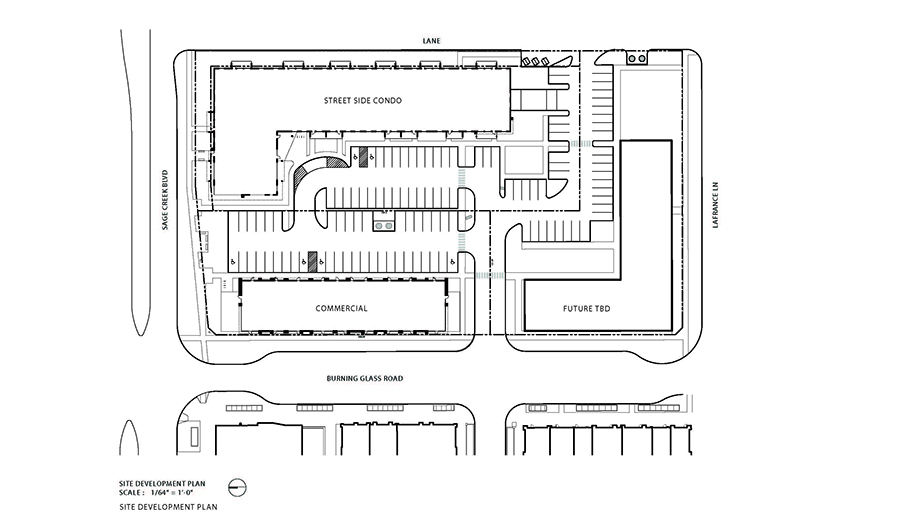
On the northeastern portion, Streetside is in for plan approval on Sage Village Condominiums, a five story, 73-unit condo project. This will be the first apartment style condominium project the community will see, offering more diversity for home ownership within Sage Creek. Streetside is planning for a fall/winter sales launch and there will be two- and three-bedroom units available.
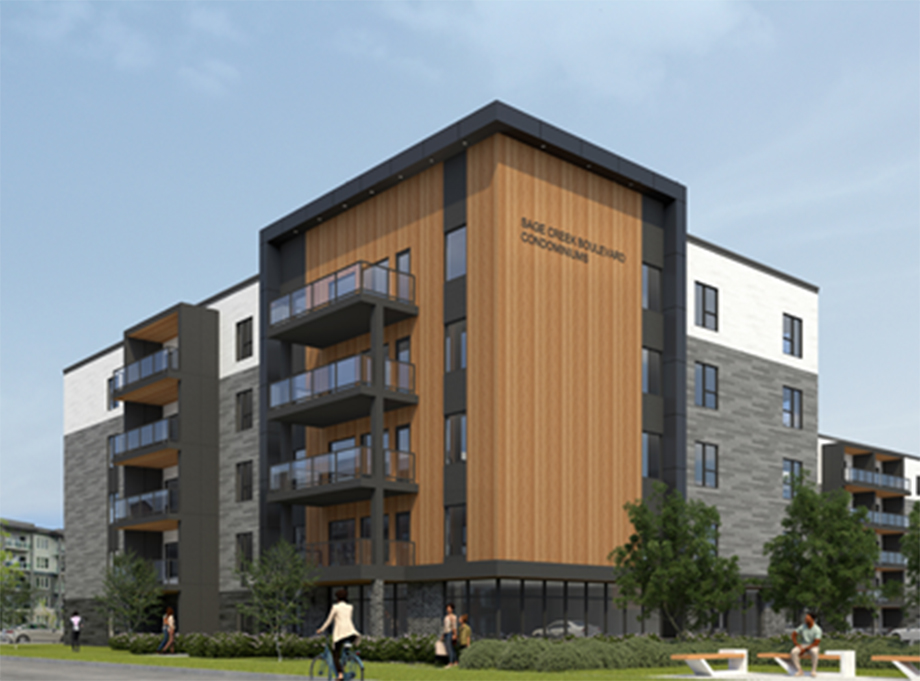
The second parcel along Burning Glass Road and Sage Creek Boulevard will be a block of commercial real estate to be leased. The architectural designs for both the Streetside project and the commercial portion were done in collaboration to ensure an attractive streetscape for the community.
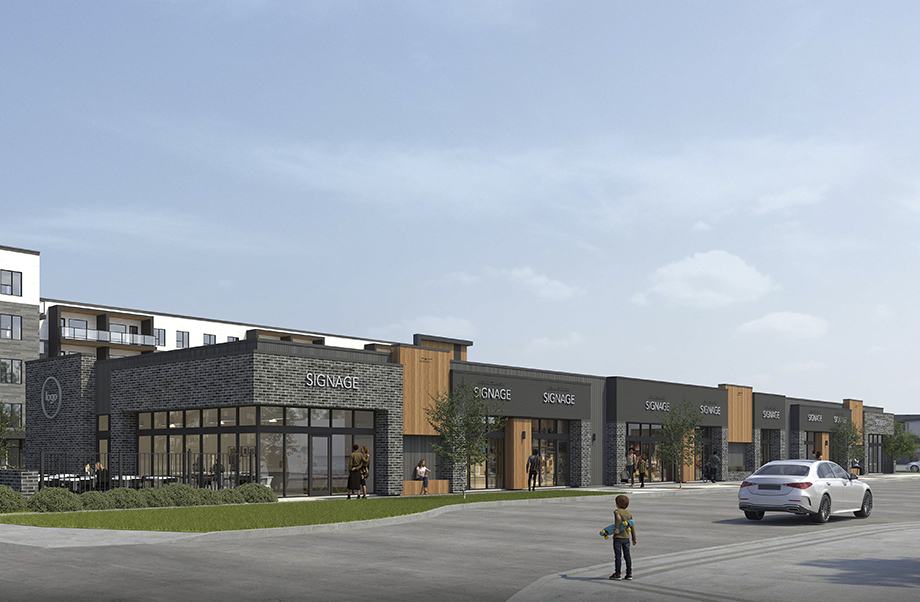
Plans for the final piece of land, which will be at the corner of Burning Glass and La France Lane, have yet to be determined.
For any questions, please email info@sagecreek.ca or call 204-224-7604.
